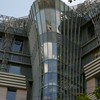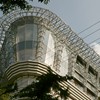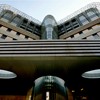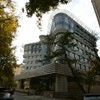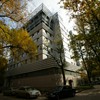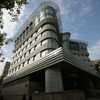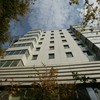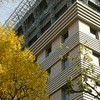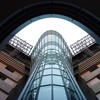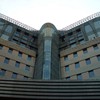Description
The building, which does not conceal its modern exterior under the mask of stylized design, arose once among the Moscow’s alleys. Its dynamic appearance with two spread out “wings”, diverged to the top, refers us to the concept of an architectural order with ranged columns supporting an entablature of the upper floors. Due to the Architect’s idea the building looks like a plant from a fiction, like a crystal tree with wide crown of glass and metal.
Contractor
Codest International Srl
Client
ЗАО «Стольный Град»
Location
Moscow, Russia
Architect
А.Savin, М.Кogan
Year
2003
Project Area, sq m
1800
System used
Schueco BF 30, RS70 FF, FW 50+

